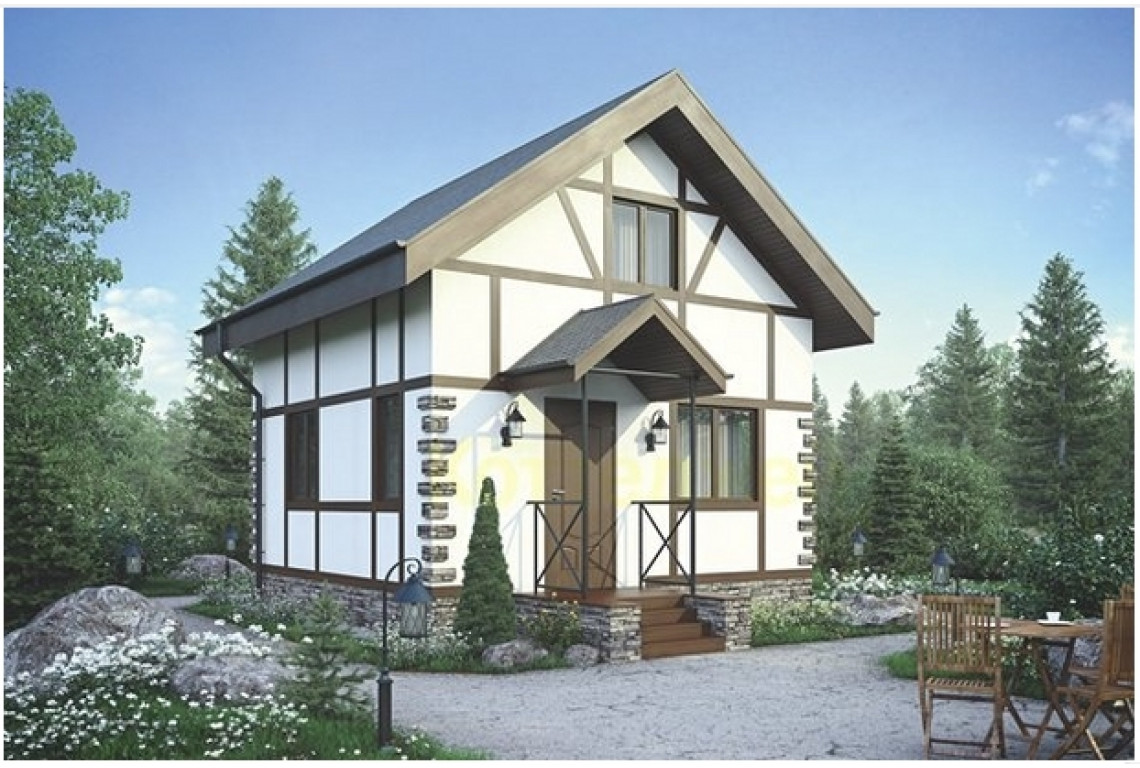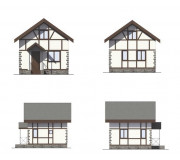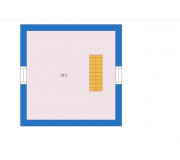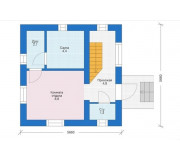Project: KPD - 44,6 |
| «AURORA» |
Projected area: |
| 523 sq ft |
Total area: |
| 480 sq ft |
1st storey area: |
| 230.35 sq ft |
2nd storey area: |
| 250 sq ft |
Porch area: |
| 43.05 sq ft |
Living area: |
| 396 sq ft |
Roof construction: |
| attic, SIP |
Floors: |
| double-T wooden girders |
Staircase: |
| wood, SIP |
Fireplace: |
| can be arranged |
Garage: |
| none |
Dimensions: |
| 18.57 х 18.57 ft |
Minimal plot size: |
| 36.1 x 36.10 ft |
Term of preparation: |
| 10 work days |
FOUNDATION – HOME PACKAGE – MOUNTING
Foundation:
Strip-piles shallow foundation with moisture-proof in-situ RC slab – 7.87 in. Reinforced strip – 23,6 in. Reinforced piles laid on frost depth – 31,5 - 39,4 in.
Home package SIPHOUSE-103:
Walls – SIP panels - 6,3 in
Dividing walls – LGSF-frame - 3,94 in
Floors – double-T wooden girders – 11,8 in, with spacing – 15,75-23,62 in and OSB decking - 0,87 in
Roof – SIP-construction 6,3 in
Mounting:
Short-term – 3-10 days. Does not require construction machinery and can be done in any season.
Outside finish:
Roof – bitumen or metal tile, finish construction of the roof with plastic planchers. Drainage system. Doors material: metal. Vinyl windows and doors frames – ALM (Salamander). Outside walls finish: brick or stucco. Socle finish with drainback system. Front decoration. Warmth-keeping concrete paving.
Interior layout and construction of the house can be changed according to your needs and desires.
 Русский
Русский English
English Українська
Українська







