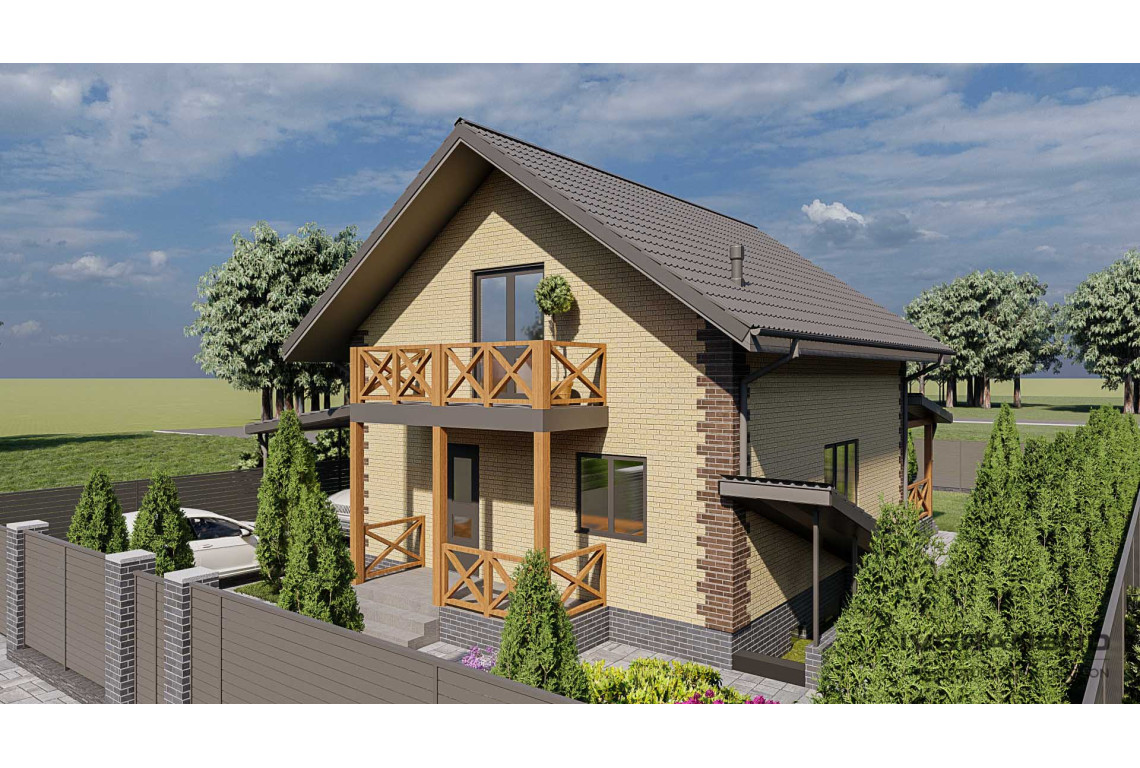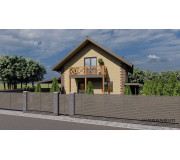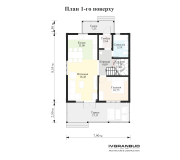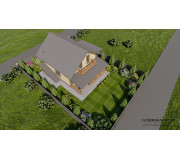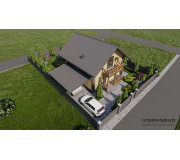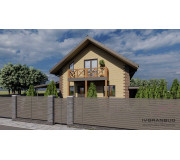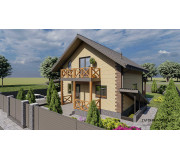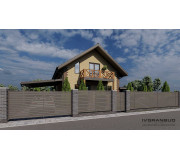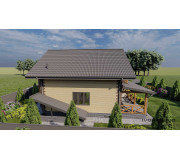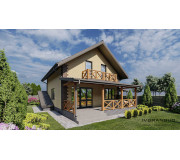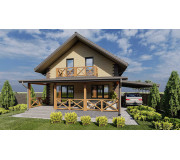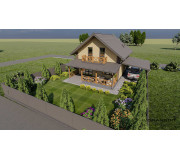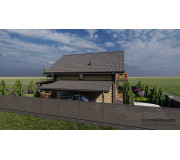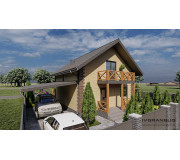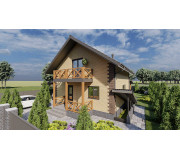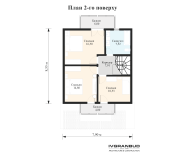Project: Zhuliany3-153-2p
Estimated area: 153 sq.m.
Terrace area: 12.33 sq.m.
Living area: 114.67 sq.m.
Roof structure: rafter
Floors: wooden beams
Fireplace: installation possible
Garage: no
Overall dimensions of the house: 12.55x7.90m.
Min. plot dimensions: 18.0 x 14.0m.
Project preparation time: up to 10 working days
Foundation-building kit-installation
Foundation:
Tape-pile with a monolithic reinforced waterproofed slab - 200 mm.
Reinforced foundation tape - 600 mm.
Reinforced self-leveling piles to the depth of soil freezing - 800-1000 mm.
Building kit:
Walls - SIP panels - 170mm.
Roof - Rafter System
Installation:
Short term - 3-10 days. It is carried out regardless of the season, without the use of heavy construction equipment.
Clean Exterior Finish:
Roofing - bituminous tiles / metal tiles, finishing the roof with plastic soffits. Drainage system. Entrance door - metal / plastic. Modern energy-saving metal-plastic windows and entrance group. Exterior wall decoration under brick (thermal panels) and (or) facade plaster. Basement exterior finish. Facade decor. Concrete pavement with insulation.
The plan and design of the house can be changed in accordance with your wishes.
 Русский
Русский English
English Українська
Українська
