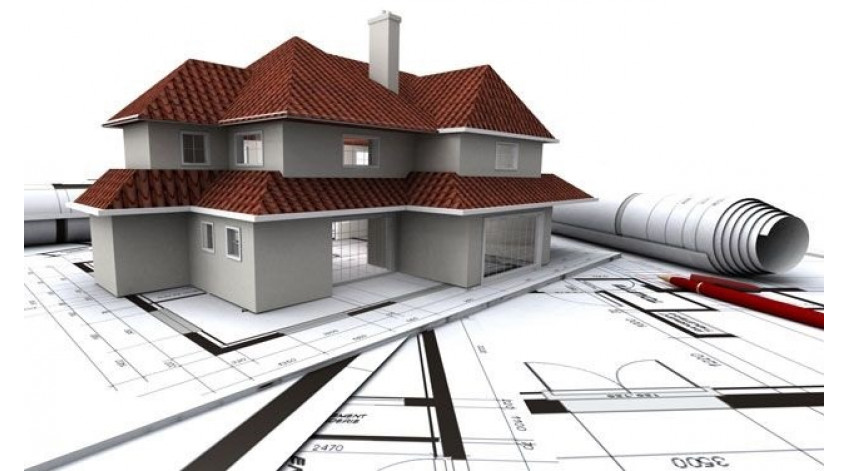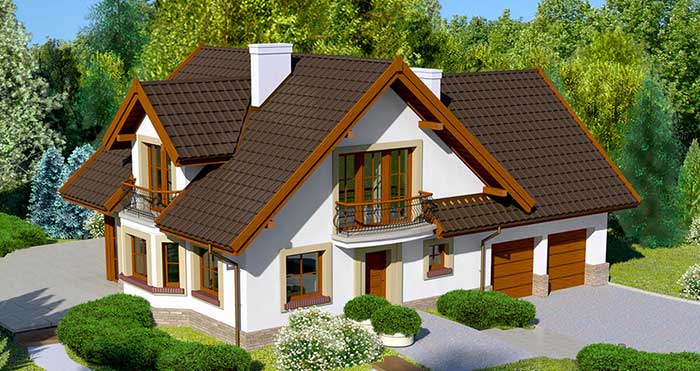The project of the house from the SIP panels - construction norms and rules

When you make a decision to build a private house, the first questions that arise: what to build and what will be the cost? The most advantageous in terms of price-quality ratio are the structures of the SIP panels. Such a building can be built in a couple of months: it keeps the heat well and is profitable for money. But when designing such buildings it is necessary to adhere to the same rules that apply to brick and block.
Norms of construction for frame houses by Canadian technology
If we talk about the site for construction in general, it can be divided into several zones: residential, economic, garden and garden and recreation area. If the garden and garden area can be placed, as you like, then with the buildings the situation is not so unambiguous. For any structures there are State Building Norms. When creating house designs from SIW panels, they must be adhered to, in order to avoid, in the first place, problems with the law and the courts. They concern borders, fire safety and distance between buildings. Let us consider in more detail
- Borders. A red line from an apartment building should be separated by 5 or 6 meters, from the fence of a neighboring site or a thoroughfare - at least 3 meters. The buildings can not be closer than 5 or 6 meters from the red line or the driveway.
- Distance between buildings on the site. Outbuildings, a compost pit or a street bathroom from the house should be separated 15 meters. Wells for filtration - 8-10 meters, septic tank and outdoor shower - 5-8 meters.
- Fire regulations. The structures, depending on the material of walls and floors, are divided into 3 categories. And starting from the category of the structure, the necessary distance is determined. Buildings from SIP panels belong to the third category, and therefore from other buildings they should be separated by 10-15 meters.
These norms can not be neglected. Any violation can lead to a fine or even the demolition of the building. The firm "Ivgranbud" is a professional in the field of construction. Therefore, having ordered the project, and later the erection of your home in Ivgranbud, you can be sure that all the rules and norms will be guaranteed to be taken into account.
Creation of a project and rules for the construction of houses from SIP panels
Construction begins with the design phase. After creating a drawing and making calculations, you can select the appropriate materials according to your financial capabilities. The project can be:
- Typical. It is designed for a certain climate, geology and materials. You can make small adjustments to it (you can slightly expand the area of the room or kitchen, add a bathroom), but in general it is a template project. Although, it will cost less than the individual. The advantage is also that in the standard versions, technical inconsistencies are eliminated, which often occur during construction.
- Individual. Under such a project it is possible to realize all the wishes of the customer. When it is compiled, the features of the land plot are taken into account, a special scheme for connecting to communications is developed, an architectural style is chosen. Cost in this case increases, but all your requirements will be met.

When choosing a project, the size of the structure from the SIP panels, planning, economy, building materials, as well as energy efficiency are taken into account. Construction takes place according to the same rules as construction of buildings using other technologies:
- First lay the foundation, which in homes by Canadian technology there is no need to "sit down."
- Next, a box is erected, roof structures are mounted, and the roof is laid.
- After that, windows and entrance doors are installed.
- The exterior finish is made, the weir system is arranged, and internal communications are laid.
- The final stage is the interior decoration.
As it became clear, the rules and norms for the construction of houses from the SIP panels are practically the same as the construction of structures using other technologies. Depending on the situation, you can depart a little from the rules, but it is better to coordinate it with an experienced and professional designer. Such specialists are in the company "Ivgranbud", and they will always be happy to help you. Apply and you will receive a project of the house from the SIP panels taking into account all the requirements and norms, as well as your personal preferences. Specialists of the company can also perform all works on installation and finishing. You just need to call and discuss the conditions.
 Русский
Русский English
English Українська
Українська



