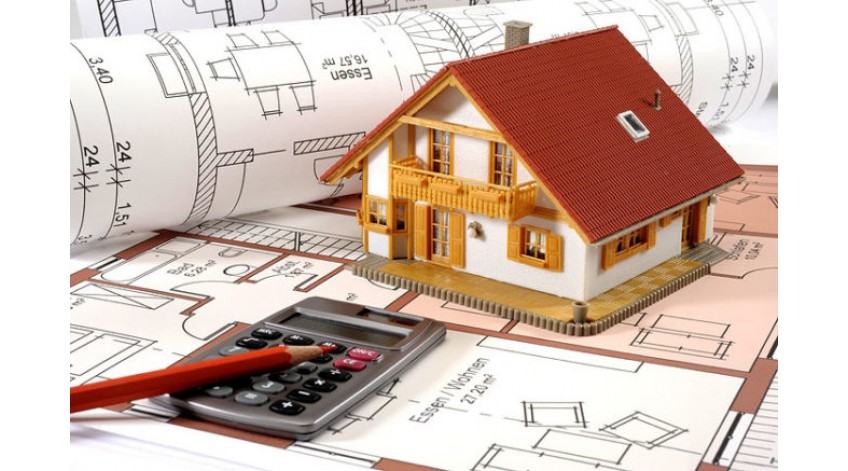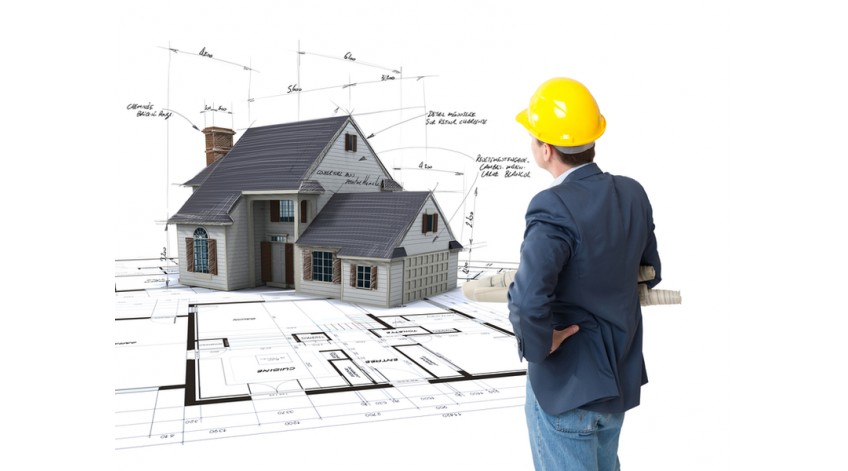Projects of houses from vulture panels: construction begins with the design

Any construction begins at the design stage. An ideal house can already be “drawn” in your head, but in order for it to become a reality, all ideas must be presented in the form of diagrams and blueprints. It’s not so easy to think over the whole device at home in details and details as it seems at first glance.
Projects of houses made of sip panels can be created both on the basis of standard solutions and individual orders. Communication with the architect is an important stage before the start of construction, which will take a lot of time. Even in a situation, if you choose a typical project, it will still need to be “docked” with the features of the site, territory, supply of communications, etc.
We start with communication with the architect
 The first meeting with the architect who will design your house should be held on trust notes. This is a kind of psychological conversation, during which the specialist must immerse himself as deeply as possible into the requirements of the customer, understand his understanding of the functionality and appearance of the future structure.
The first meeting with the architect who will design your house should be held on trust notes. This is a kind of psychological conversation, during which the specialist must immerse himself as deeply as possible into the requirements of the customer, understand his understanding of the functionality and appearance of the future structure.
In the process of designing a house, it is necessary to take into account both formal and individual wishes for the “filling” of the house. Formal requirements include the number of floors, footage, number of rooms, bathrooms, non-residential premises, the presence of terraces and verandas, etc.
Individual wishes are always based on the lifestyle of a family or person. For one family, it is important that the yard and the children play can be seen from the kitchen. For another person, it is extremely important where the living room windows go. It is these moments that the architect and his team think through at the initial stage of communication.
Stages of home design
After the first meeting of the customer and the team of specialists, the following stages of design and construction take place. As a rule, they include:
- the conclusion of the contract;
- drawing up technical specifications;
- creating an individual project;
- sketch design;
- creation of architectural and working projects;
- formation of a package of documents and detailed estimates.
A cooperation agreement in which the rights and obligations of the parties are strictly stipulated is a basic document that must be signed before work begins. If for some reason your contractor does not want to sign the contract, this is a serious reason to be wary and refuse to cooperate.
Drafting of technical specifications is the basis from which the individual design of the house begins. The terms of reference for specifying the location of the house, such as roofing, the size of the verandas and terraces, windows and balconies, insulation systems, engineering systems, and communications are prescribed in the technical specifications. Having begun work on a project of houses from vulture panels, it is worth filling a fairly voluminous questionnaire in which all these nuances are written.
The draft design, as a rule, expresses only the general idea that the specialist is trying to implement with his team. He gives an understanding of how the house will look like the house outside and inside. Outline design allows you to "grind in" the wishes of the customer with the capabilities of the builders. All controversial points should be solved at this stage.
Several specialists take part in the development of architectural and working design: designers, engineers, and designers. Customer participation at this stage is still necessary, but it is much less likely to intervene in the process.
After that, the customer receives an estimate of the project, and the team of builders receives a package of documents with engineering and architectural details. Only after this, specialists can begin their direct duties.
A reliable contractor is in close contact with the customer at each stage. High-quality and timely feedback makes it possible to think over everything at the initial stage and to meet the needs of the customer to the full. Choosing a contractor who will build you a house using frame technology, pay attention to a few points: visit the company's website, evaluate the experience in frame construction, analyze reviews from other clients.
If there is no architect or design engineer on the staff of such a company, this is a serious reason to think. Do not hesitate to ask questions, specify details - experienced specialists will only be inspired by such perseverance and interest in the success of a common cause.
 Русский
Русский English
English Українська
Українська



